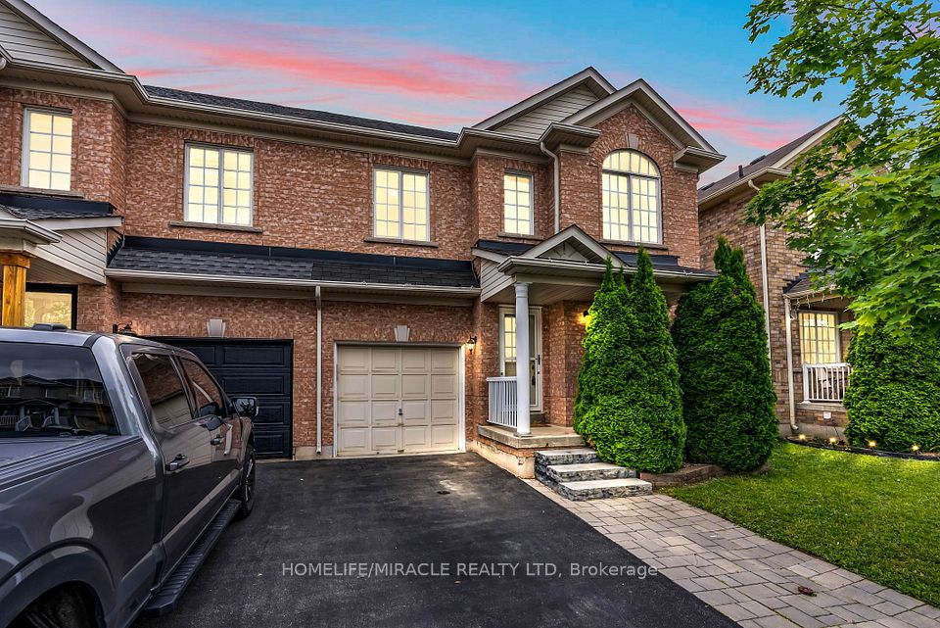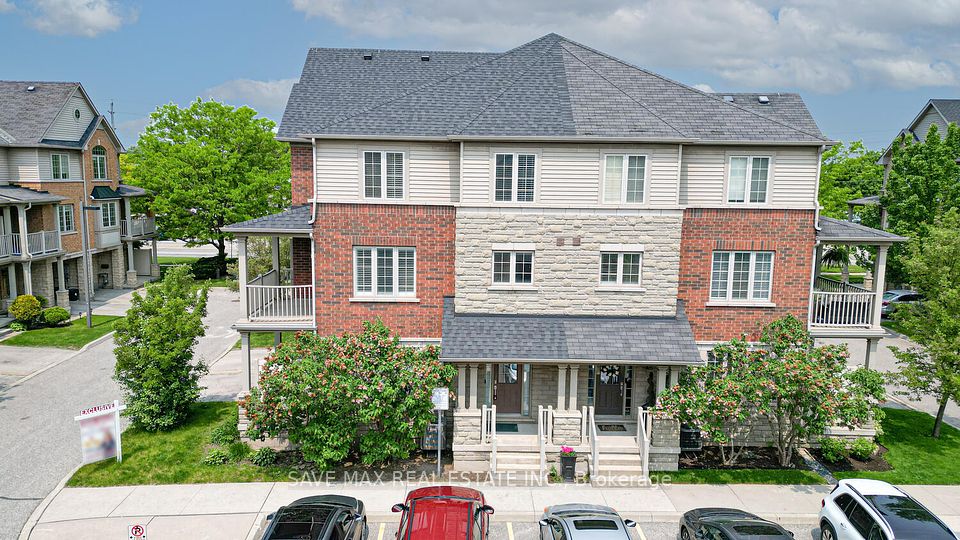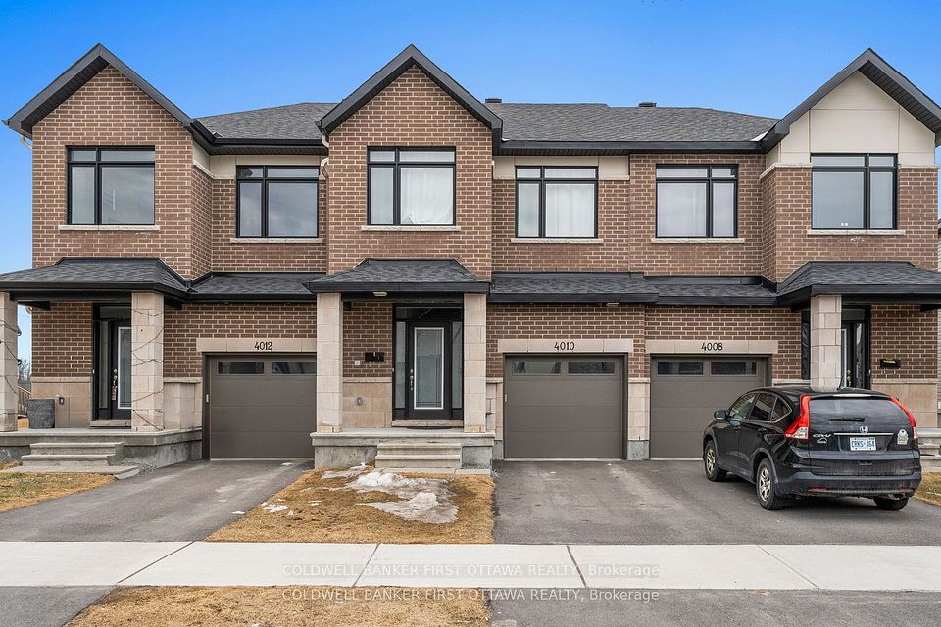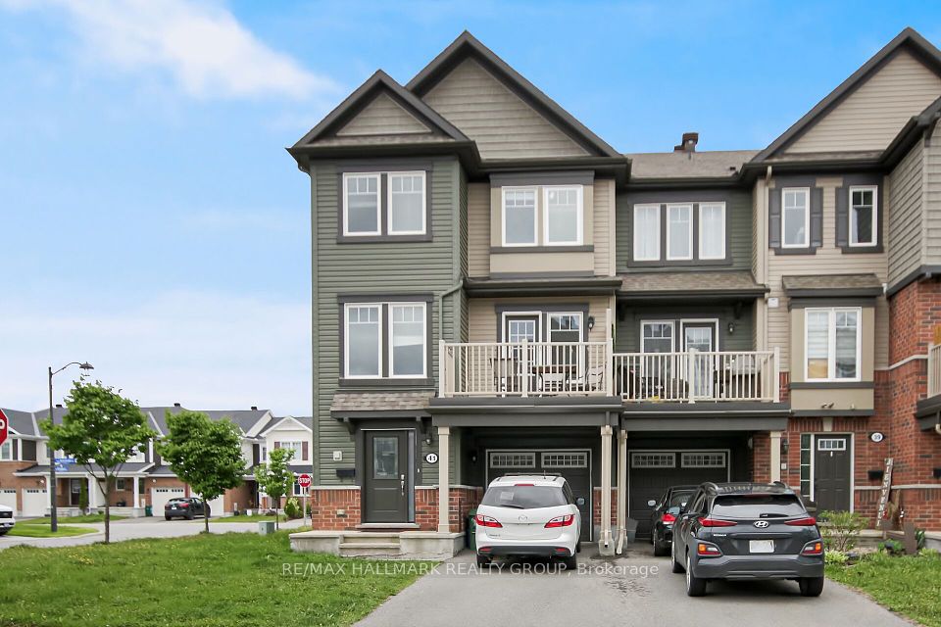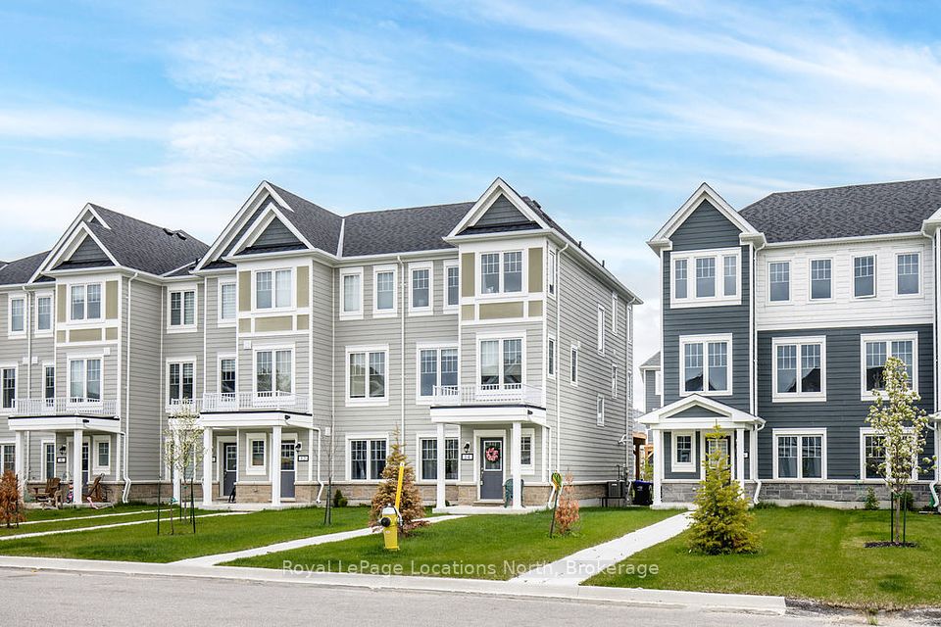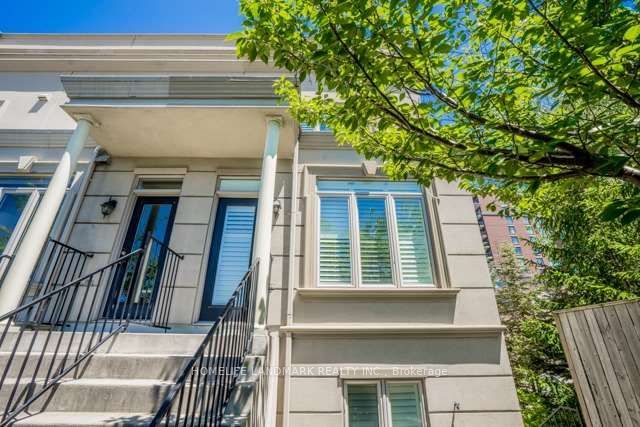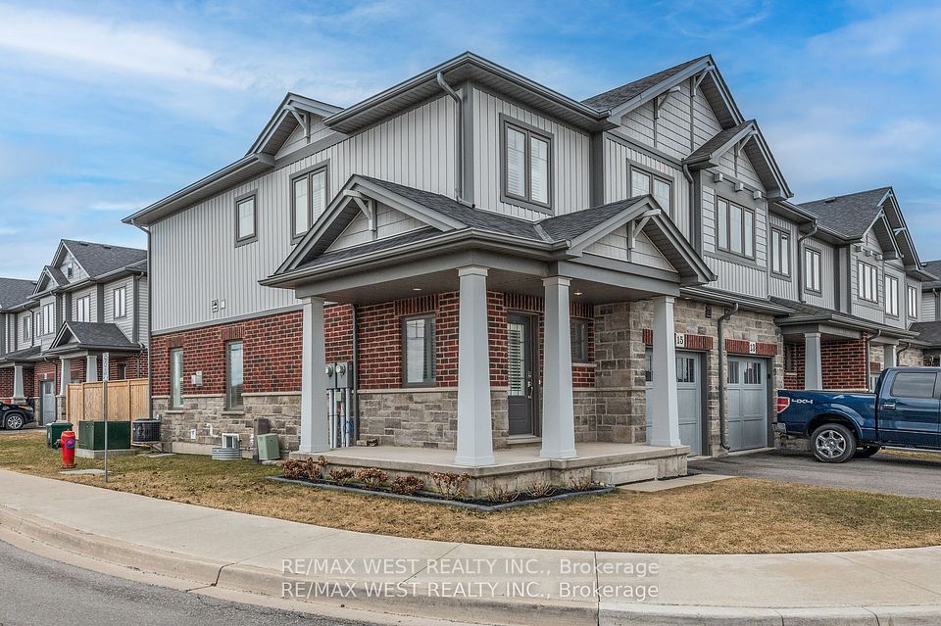
$999,990
Lot 48 Saigon Street, Mississauga, ON L5V 2V9
Price Comparison
Property Description
Property type
Att/Row/Townhouse
Lot size
N/A
Style
3-Storey
Approx. Area
N/A
Room Information
| Room Type | Dimension (length x width) | Features | Level |
|---|---|---|---|
| Recreation | 3.66 x 4.04 m | Open Concept, W/O To Yard | Ground |
| Dining Room | 3.66 x 3.35 m | Open Concept, Hardwood Floor | Main |
| Great Room | 2.99 x 4.57 m | Overlooks Dining, Hardwood Floor | Main |
| Kitchen | 3.66 x 3.66 m | Quartz Counter, Breakfast Bar, W/O To Deck | Main |
About Lot 48 Saigon Street
Your opportunity to buy a brand new luxury traditional townhouse with backyard in the heart of Mississauga. Minutes to all amenities, shopping, community center and parks. Enjoy the walking trails along Credit river. Creatively planned by highly acclaimed builder, National Homes. Filled with bright ideas for Living. The Willow Model features 1501 Sq. Ft. of open concept living. Soaring 9' smooth ceilings on main and upper floors. Hardwood floors on the main and upper hallway with Oak staircase. Quartz counter top in Kitchen with breakfast bar. Quartz counter top in washroom upstairs. Extended door heights, rough in for electric car charger in garage. Easy access to Hwy 401 & 403. Two GO stations located within 7 mins drive. The monthly POTL fees of $160/month includes Snow & Garbage removal and road Maintenance. No assignment fees. Buy directly from builder with full Tarion warranty.
Home Overview
Last updated
6 hours ago
Virtual tour
None
Basement information
Unfinished
Building size
--
Status
In-Active
Property sub type
Att/Row/Townhouse
Maintenance fee
$N/A
Year built
--
Additional Details
MORTGAGE INFO
ESTIMATED PAYMENT
Location
Some information about this property - Saigon Street

Book a Showing
Find your dream home ✨
I agree to receive marketing and customer service calls and text messages from homepapa. Consent is not a condition of purchase. Msg/data rates may apply. Msg frequency varies. Reply STOP to unsubscribe. Privacy Policy & Terms of Service.
